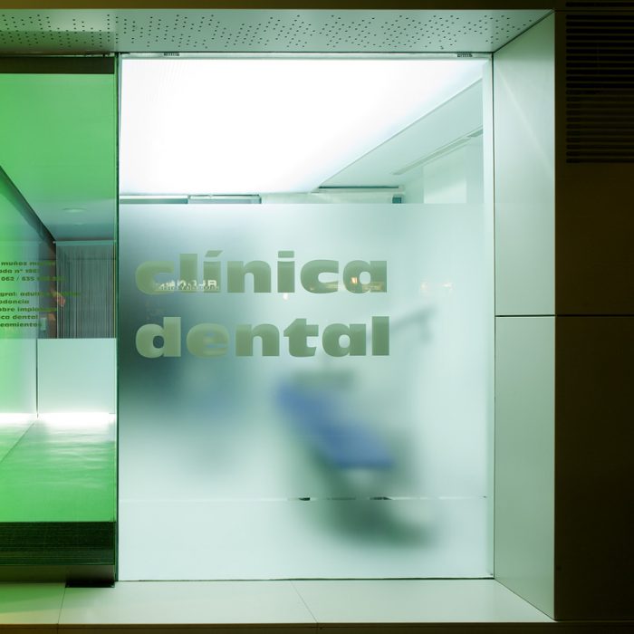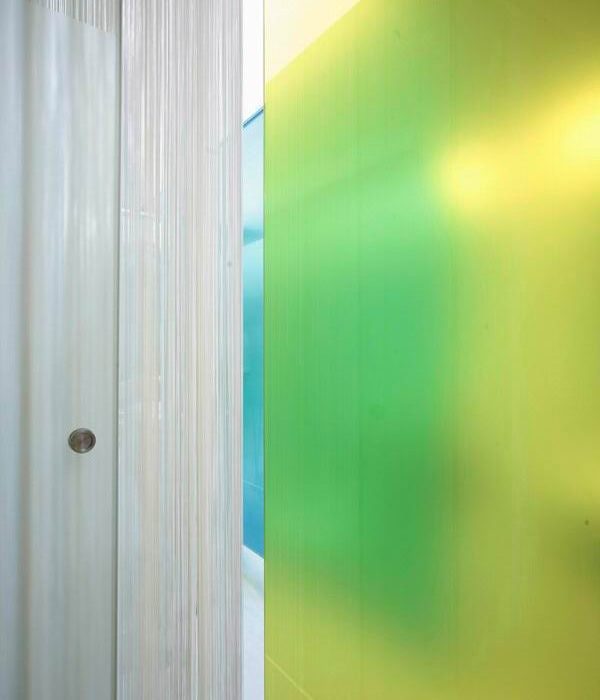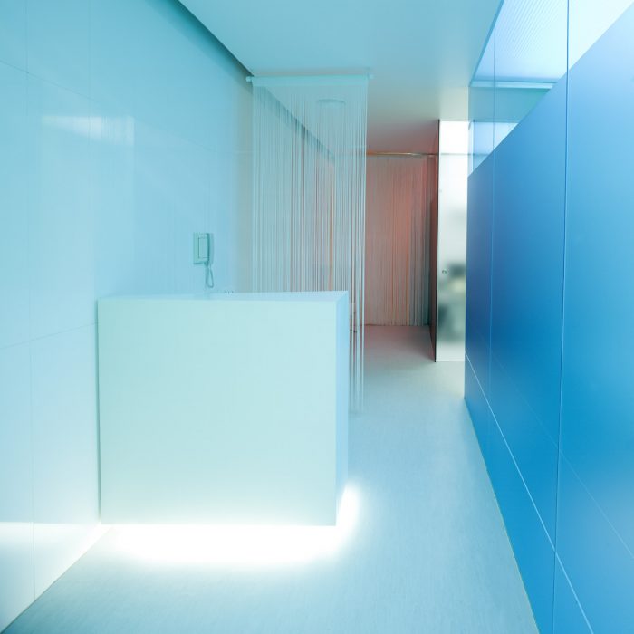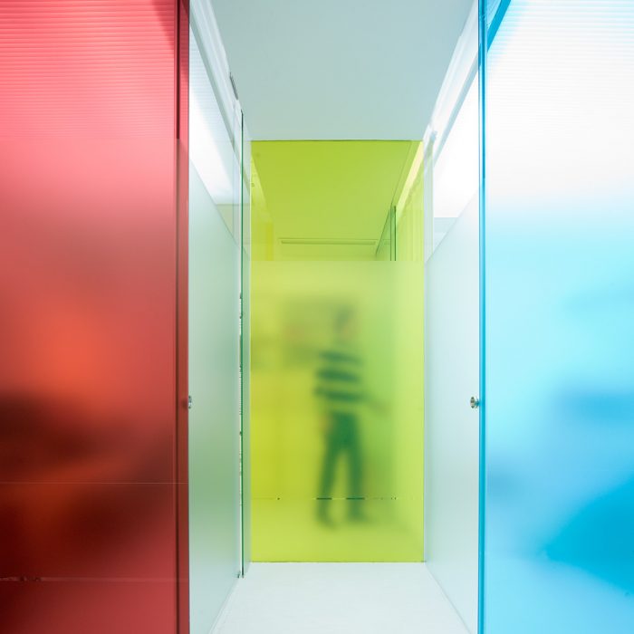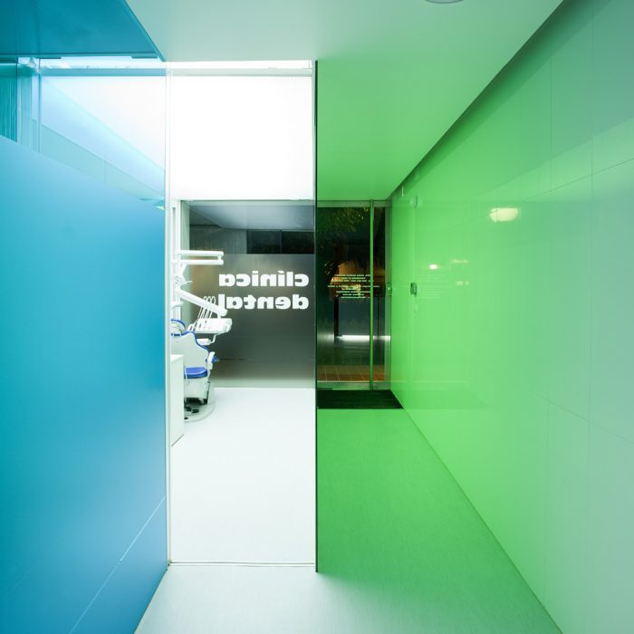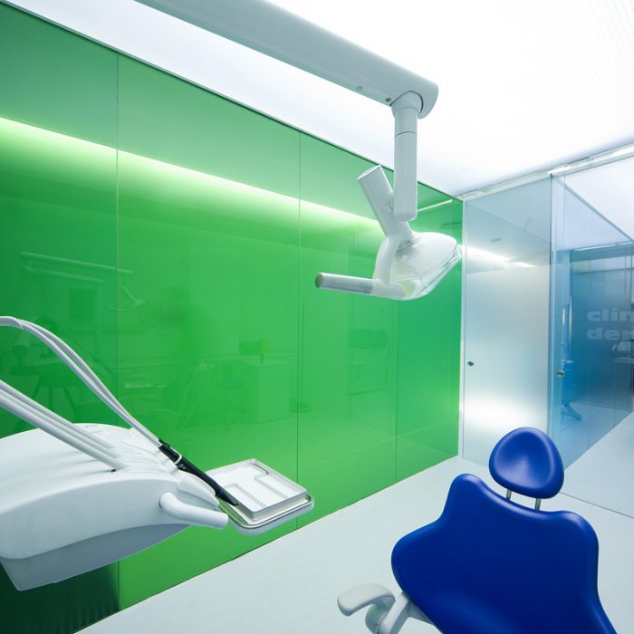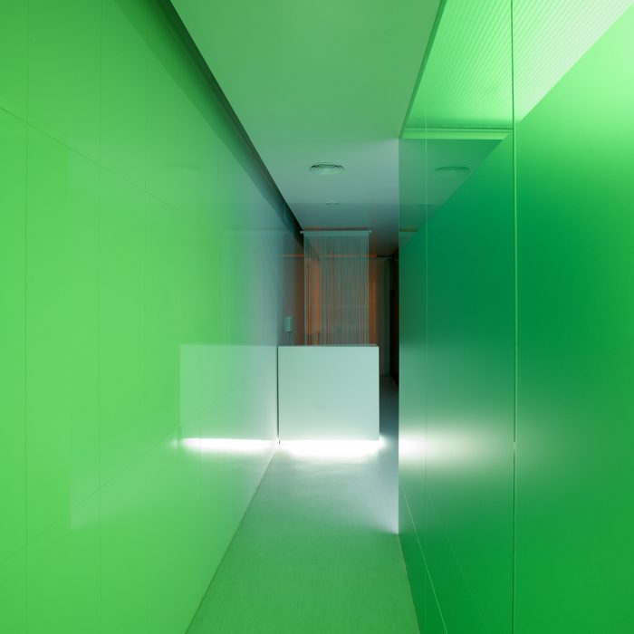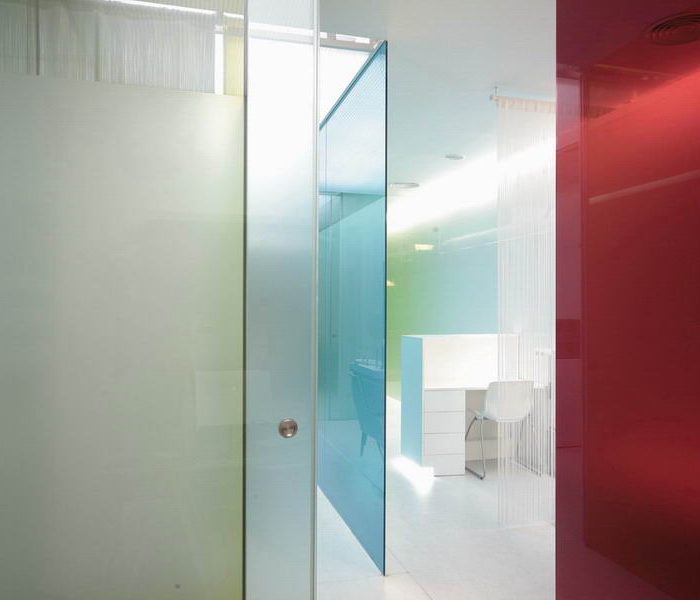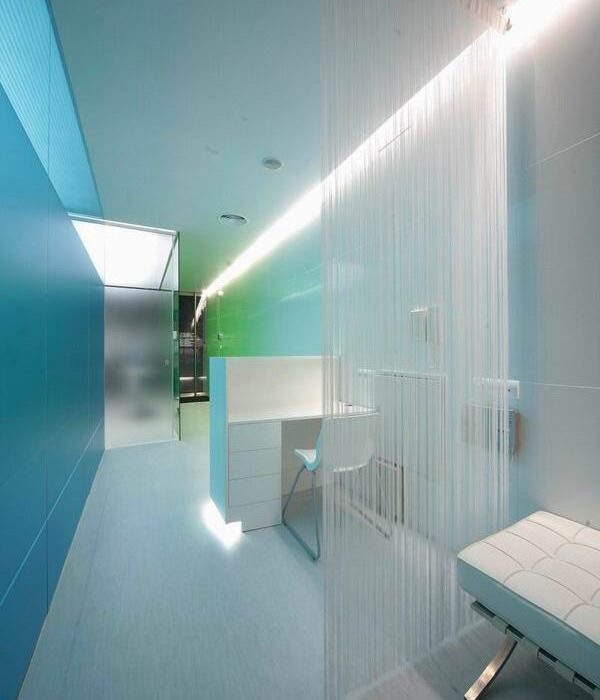HOLA CHELO CLÍNICA
Dental Clinic in Marbella
Conditioned to minimum space requirements, the designing of this clinic was like creating a super precise and complex machine. The main goals: ensuring its perfect functioning and use light and color to provide the client with pleasant feelings during his stay.
Cost-efficient consistency in terms of functional requirements and medical instruments and constructing methods is mainly achieved through design. In other words, the strategy consisted in addressing the functional requirements and the material available to build the functional and aesthetic values of the space.
The economic profitability of the dental Clinic required concentrating in only 74.50 m2 the wide range of functional requirements associated to its activity: two treatment rooms, an office, a reception area, a waiting room, a record room, a storage room, a public toilet adapted for people with reduced mobility and a private toilet. Besides, the strict health regulations required allocating minimum spaces, as well as the division of internal and public circulation.
The combination of the three dominant materials defines the spaces in terms of use and position in respect to the clinic as a whole.The minimal thickness and the transparency of glass make it suitable as enclosure between rooms simultaneously ensuring visual continuity between the inside and the outside. Colourless glass is used to divide medical areas. These spaces are separated from public areas using opal and laminated glass with different colors. Therefore, spaces become colored as artificial light comes from the treatment rooms. A range of basic colors is used in the public area, aiming at creating wellbeing and positive feelings for the patient before and during the medical visit.
Due to their lightness and translucency qualities, white polycarbonate sheets are used as translucent screen ceilings. When backlighted, they generate a white diffused light which is optimal for medical work in the treatment rooms.
Porcelain surfaces used for the wall linings of the public area and the toilets enhance the colors coming from the treatment rooms’ nuanced light and remind of the dentists’ working material.
location: Avda del Calvario, nº35. Marbella (Spain) autor_Jose Luis Muñoz Muñoz civil engineer_José Luis Muñoz Ruíz graphic design_estudio 2041 photography_Javier Callejas client_Consuelo Muñoz Muñoz project_2005 completion of work_2006 built-up area_74.50 m2 construction cost_85,000.00 € http://www.holachelo.com/
