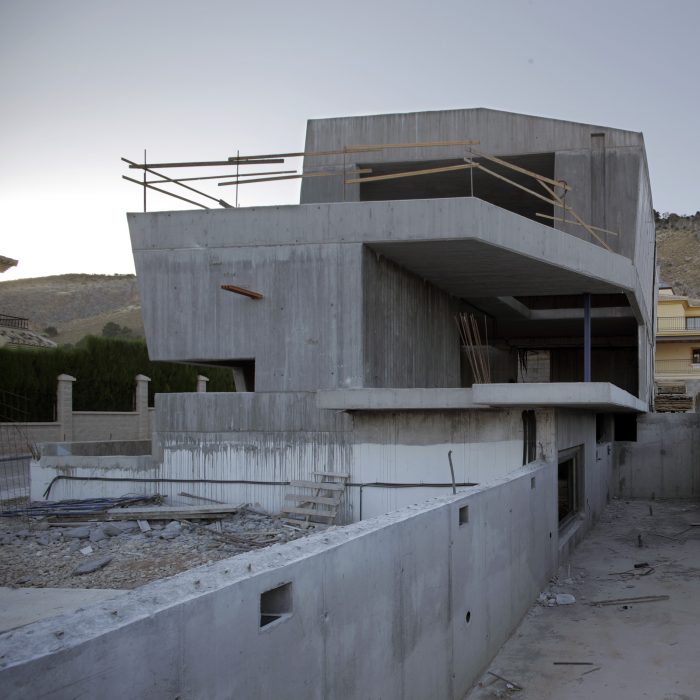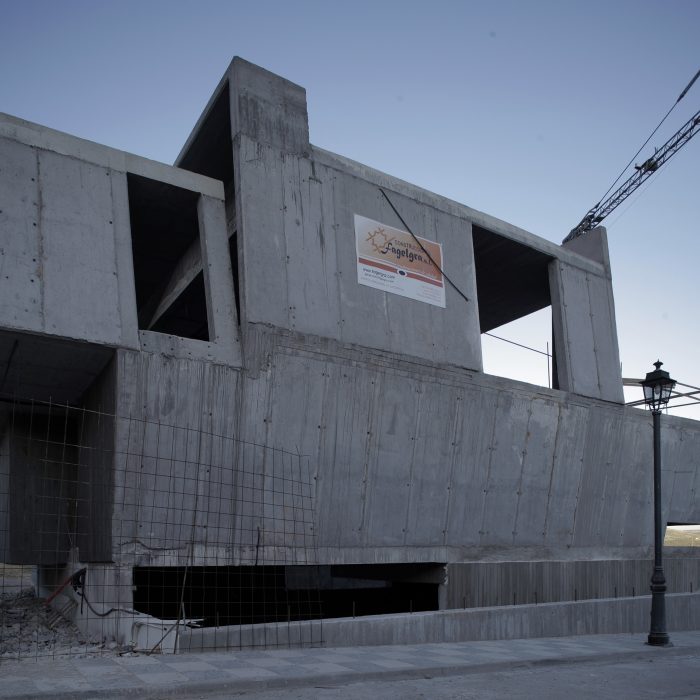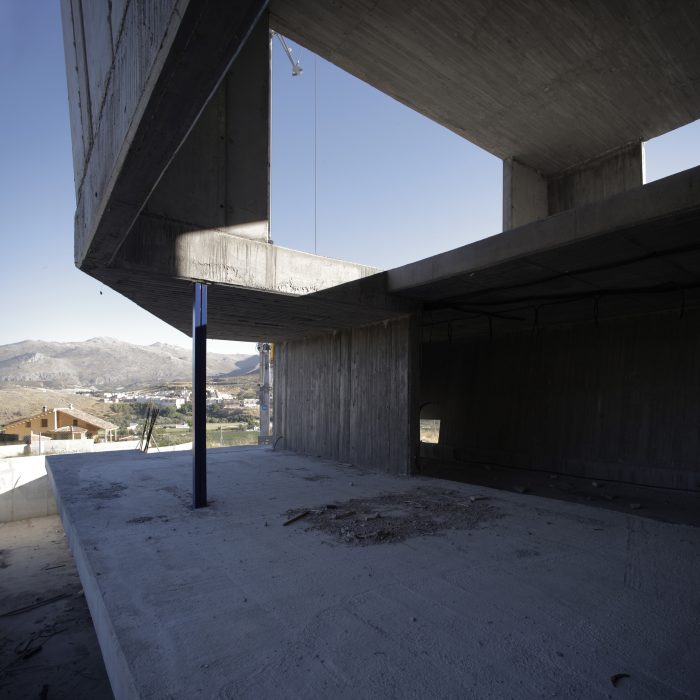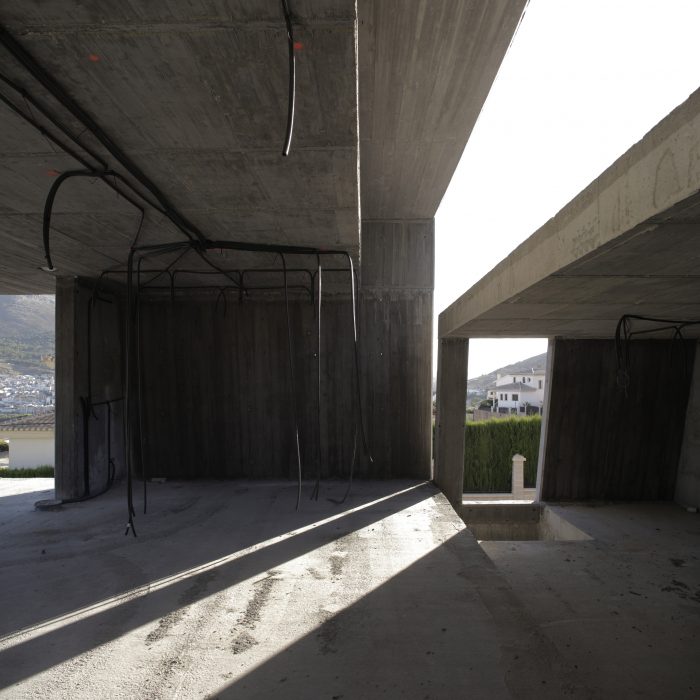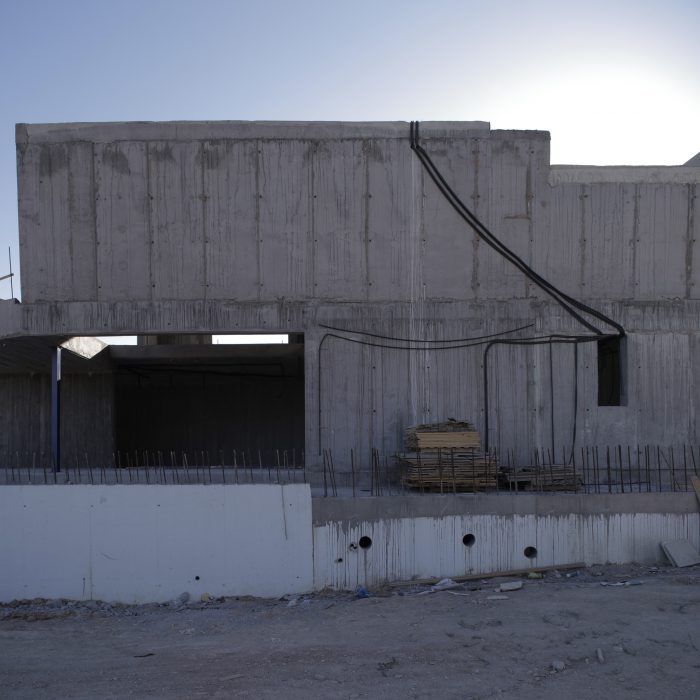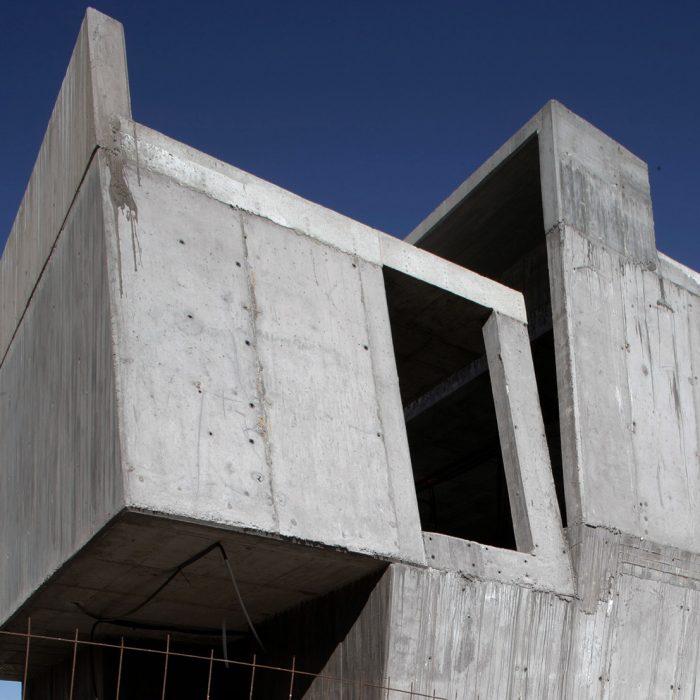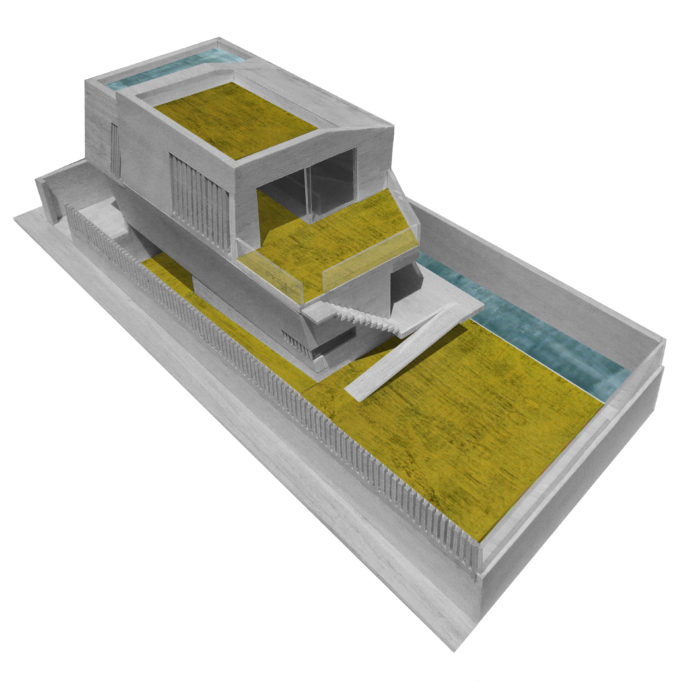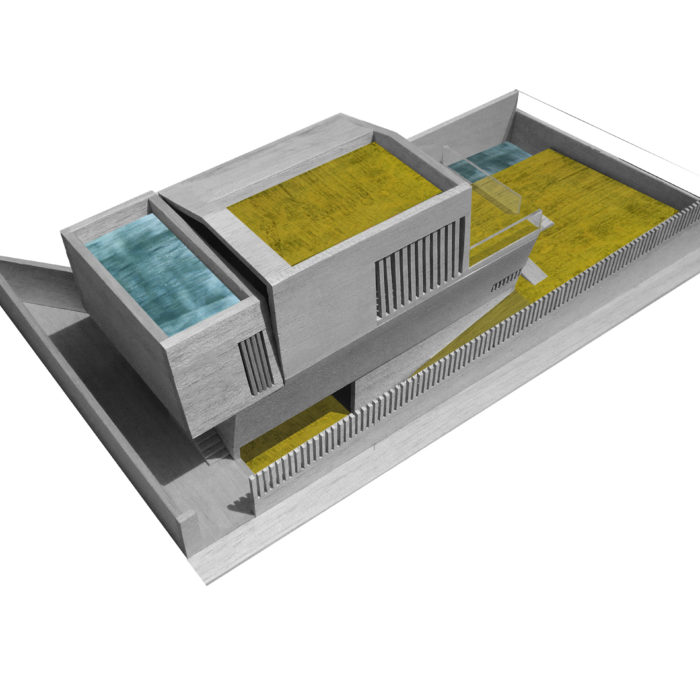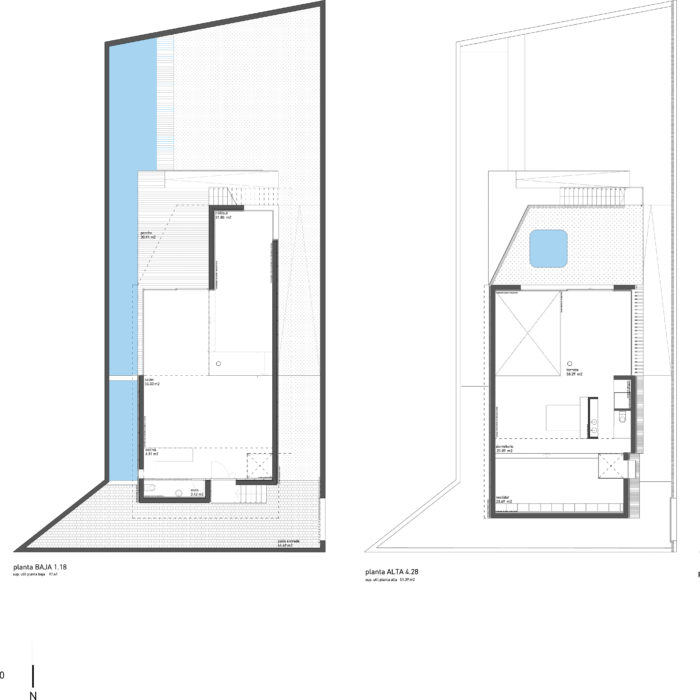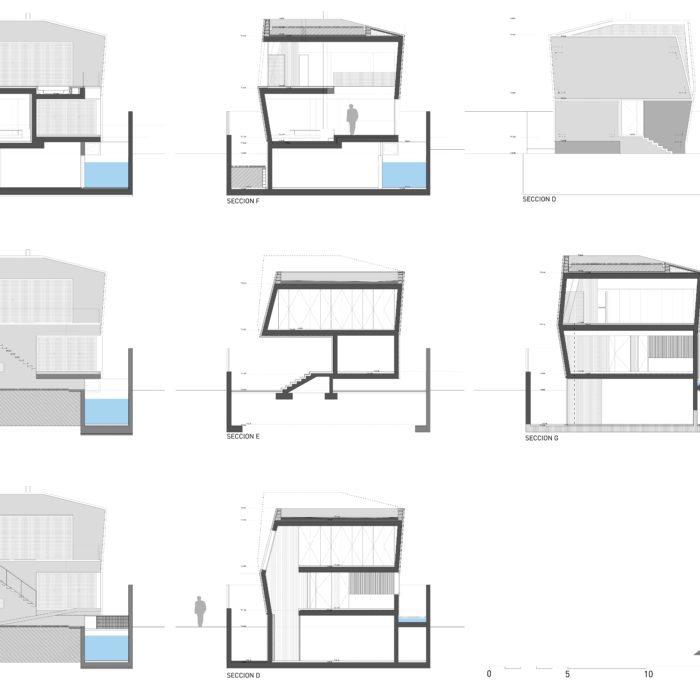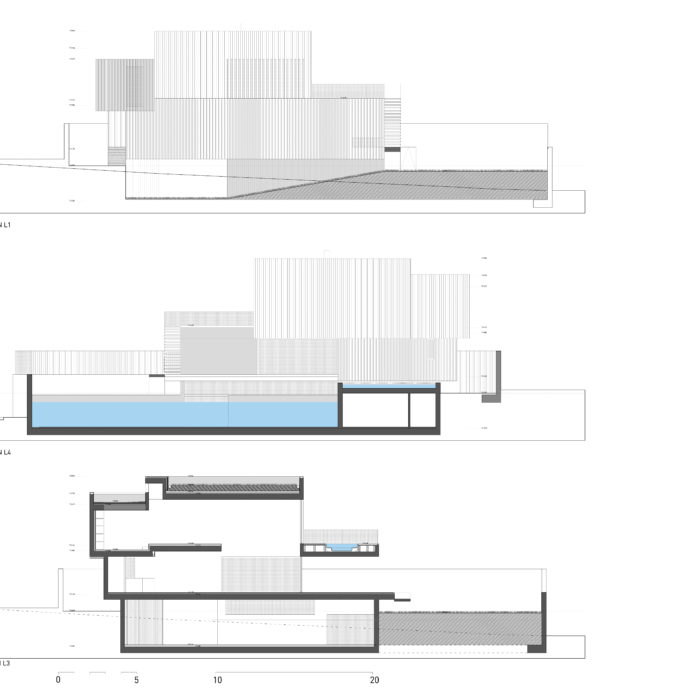
THE CLIMBING HOUSE work in progess
A house as the extension of a body
The climbing house is home to Lolo’s passions, its denizen. His body wishes shape the house. A container of activities tailored to his needs and his particular way of understanding life.It is a space for climbing, swimming, partying, relaxing, exercising, practicing nudism, not opening or closing doors and constantly enjoying Loja’s mountain landscape.
- Climbing: the façade is a wooden rockodrome. Its longitudinal profile breaks into different degrees of inclination and therefore several levels of difficulty.
- Swimming: the swimming-pool measures 2.5m x 25m, just like a short course lane.
- Nudism: there is a green roof and a semi-opened covered terrace for practicing nudism in privacy.
- Relaxing: there is a Jacuzzi in the outdoor terrace and an indoor chill-out space.
- Partying and exercising:the house is a completely open-plan space, where interior divisions disappear and spaces allow multiple and changing uses according to Lolo’s personal needs.
The structure allows the variable shape of the section of the building, built with slurry walls and solid reinforced concrete slabs, which emerges from the mountain as a rock, shaped to be climbed and inhabited.Two green roofs, a two levels garden, the water on the roof and the swimming pool blend with exposed concrete, wood and glass, which are the only finishing materials.
location: Urbanización El Viso. Loja, Granada (Spain) author_Jose Luis Muñoz Muñoz civil engineer_Ramón Soler Guerrero photographer_Javier Callejas client_Manuel Ortiz Pérez project start _March 2007 work in progress built-up area_297.28 m2
