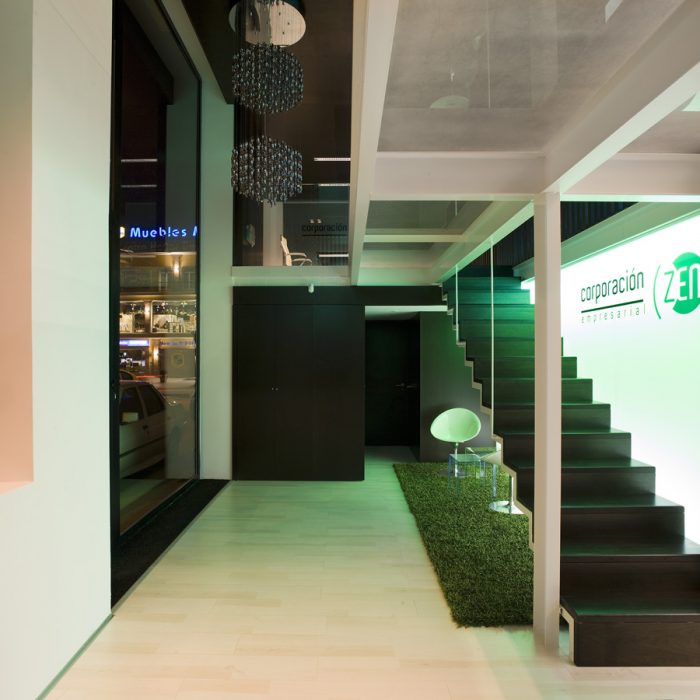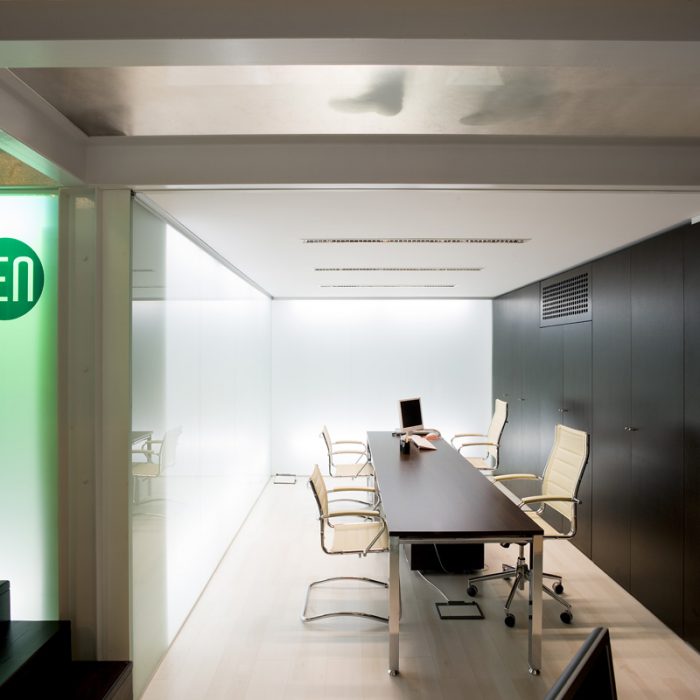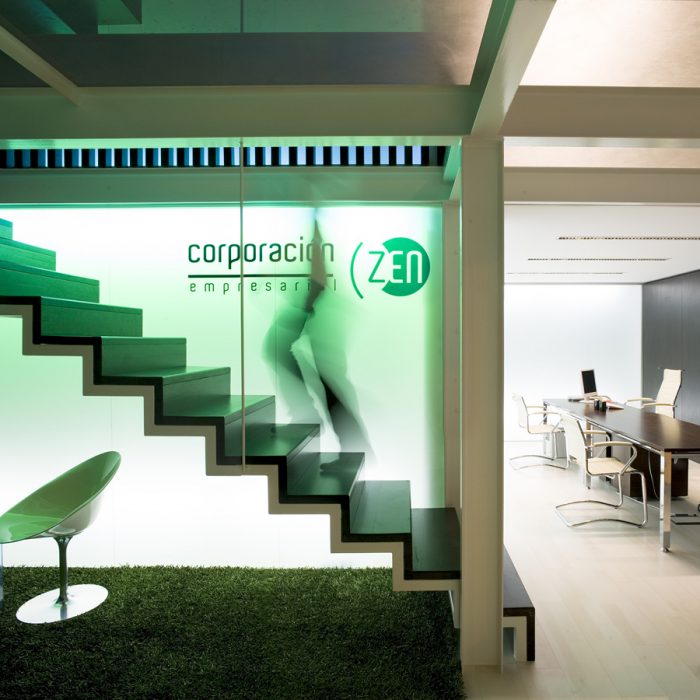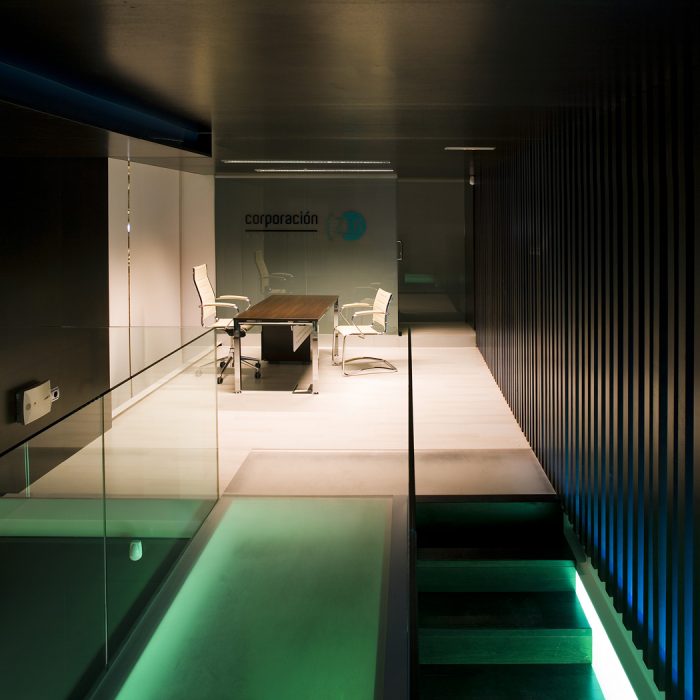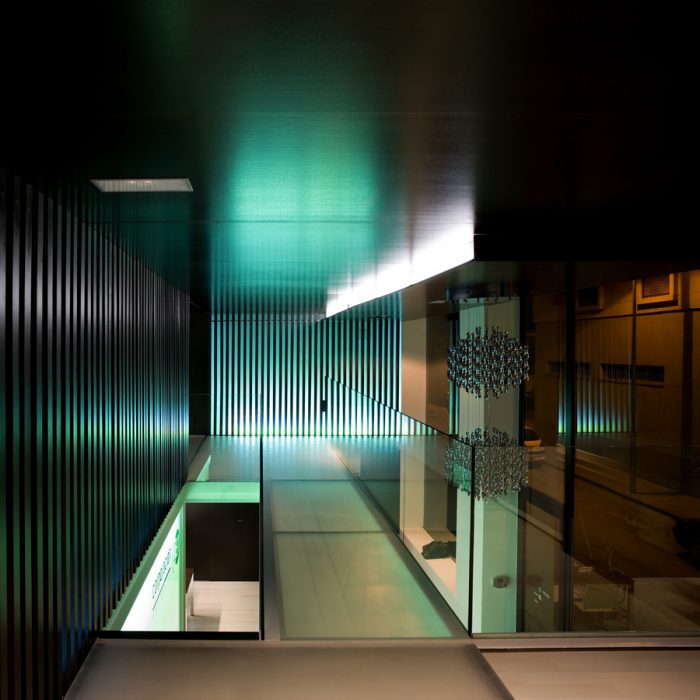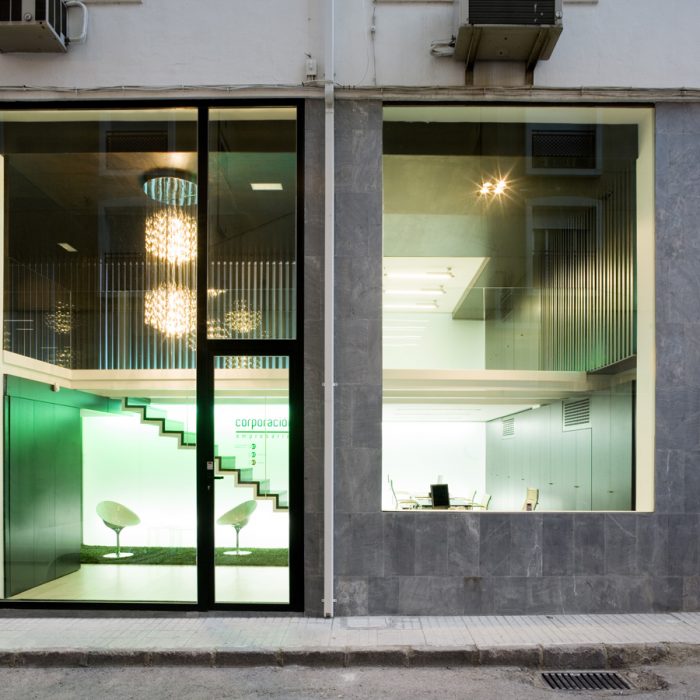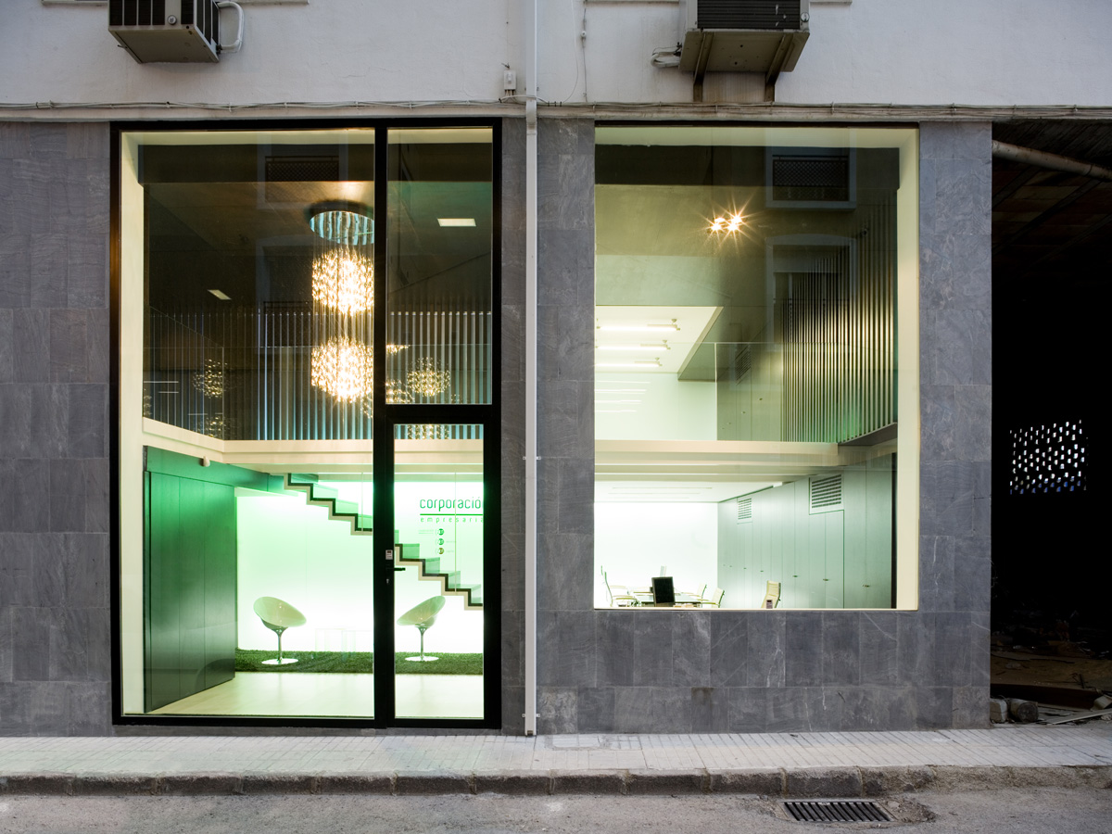
ZEN CORPORATION OFFICE
Office interior design
The new offices of Zen Corporation are located in a 2.5 m high L-shaped ground floor. The project proposes an optimal use of the room height by including a metal framework attic strategically located and that doesn´t occupy the whole premises. This helps defining spaces and establishing visual relations in height.
Working spaces are open-plan and visually connected through glass separators. As wall finishing, a metallic structure painted in white is combined with the dark wood paneling of the furniture, tinted pinewood strips latticework and backlighted opal glass.
location: Avda. Pérez del Álamo, nº1. Loja, Granada (Spain) autor_Jose Luis Muñoz Muñoz collaborator_Ismael Dris (architecture student) client_Corporación Zen S.L. project_June 2006 built-up area_126.43 m2 budget_84,500.00 €
