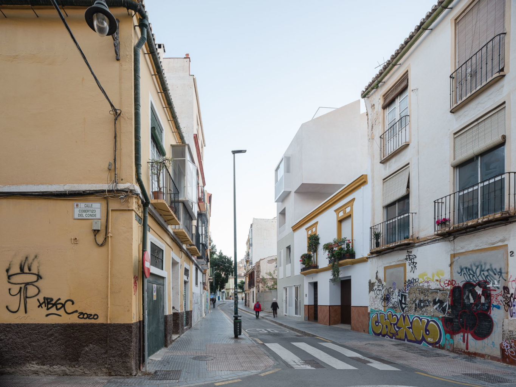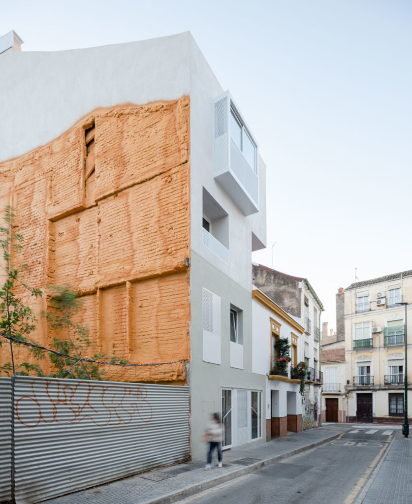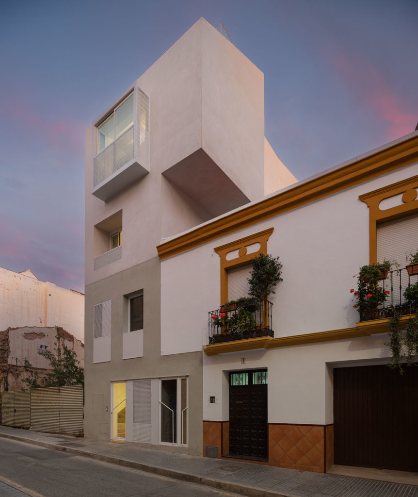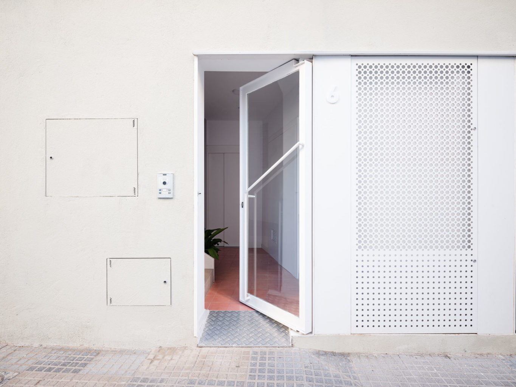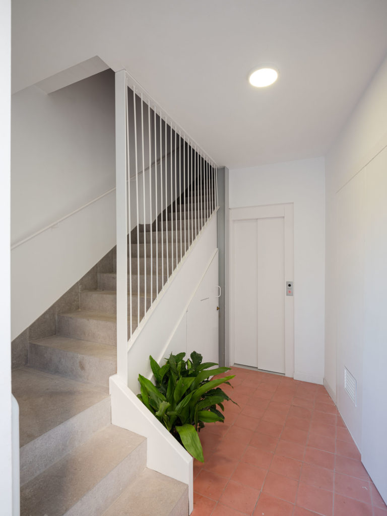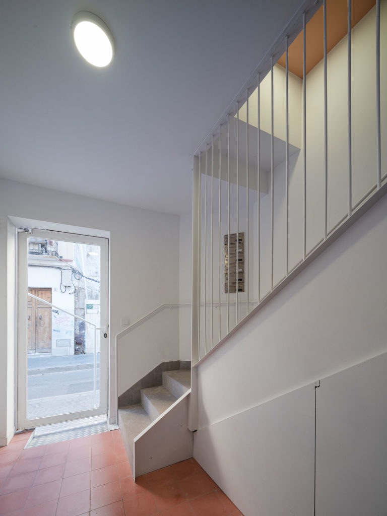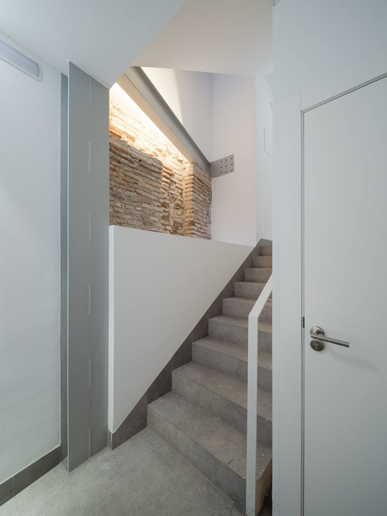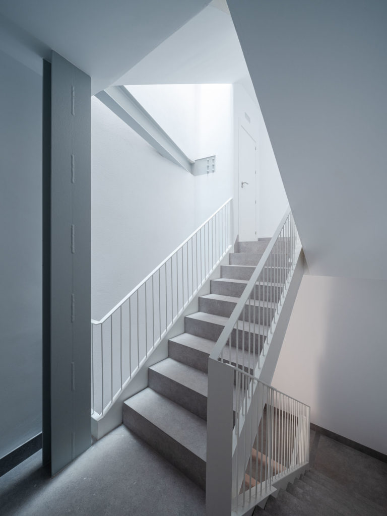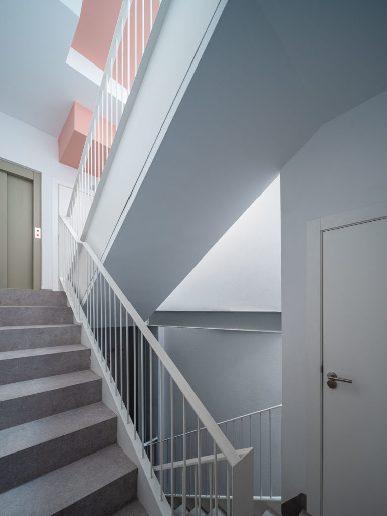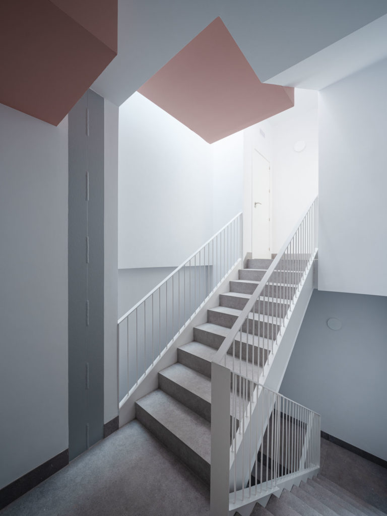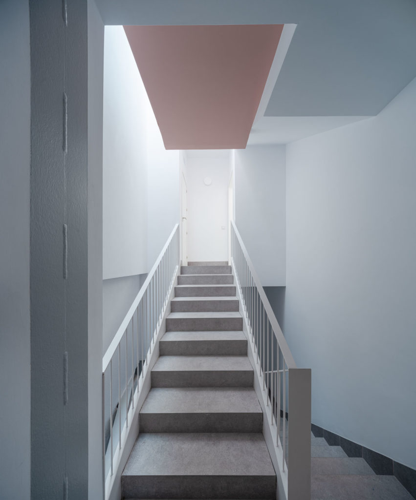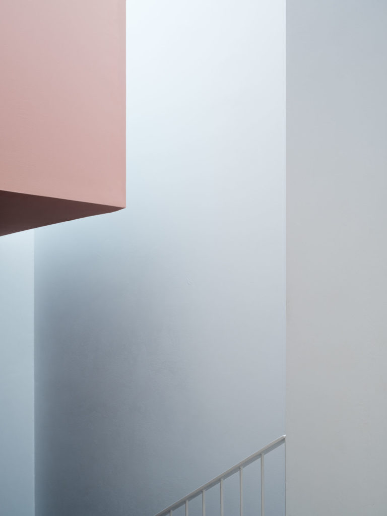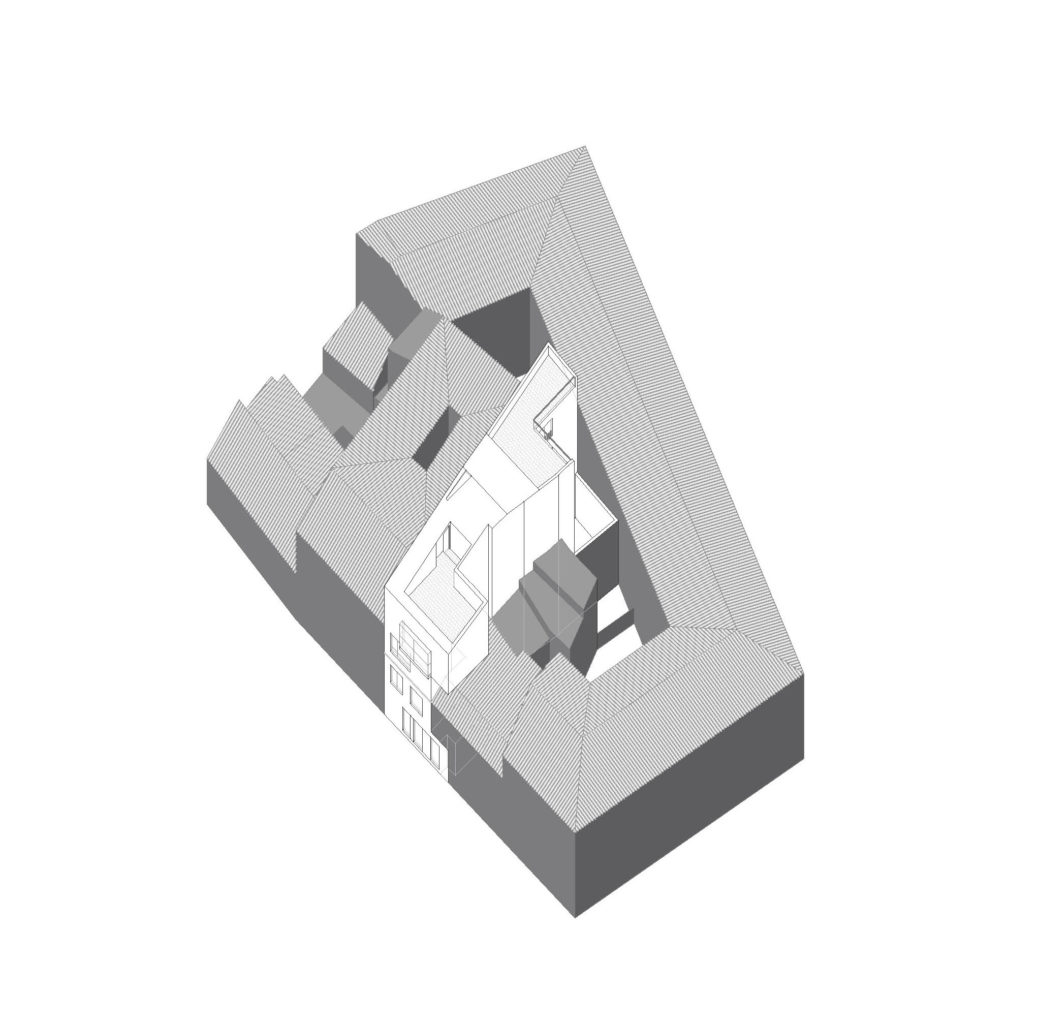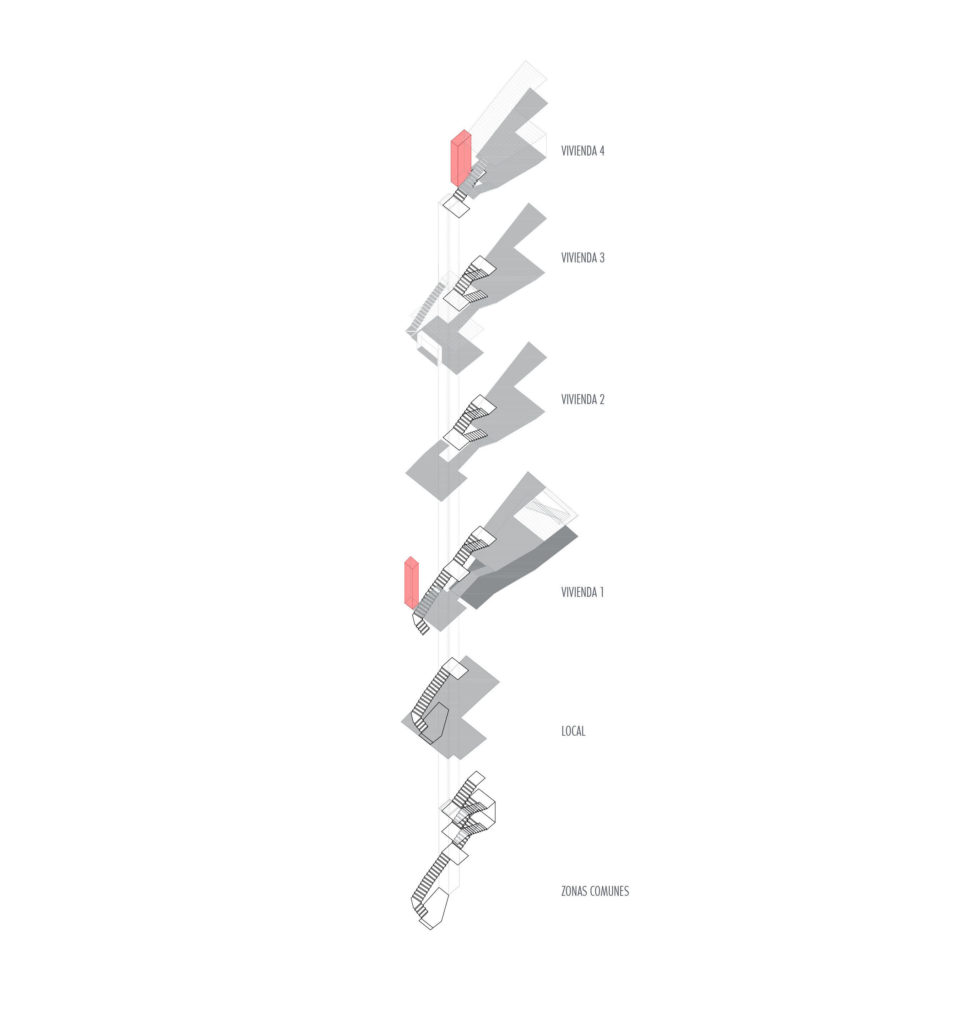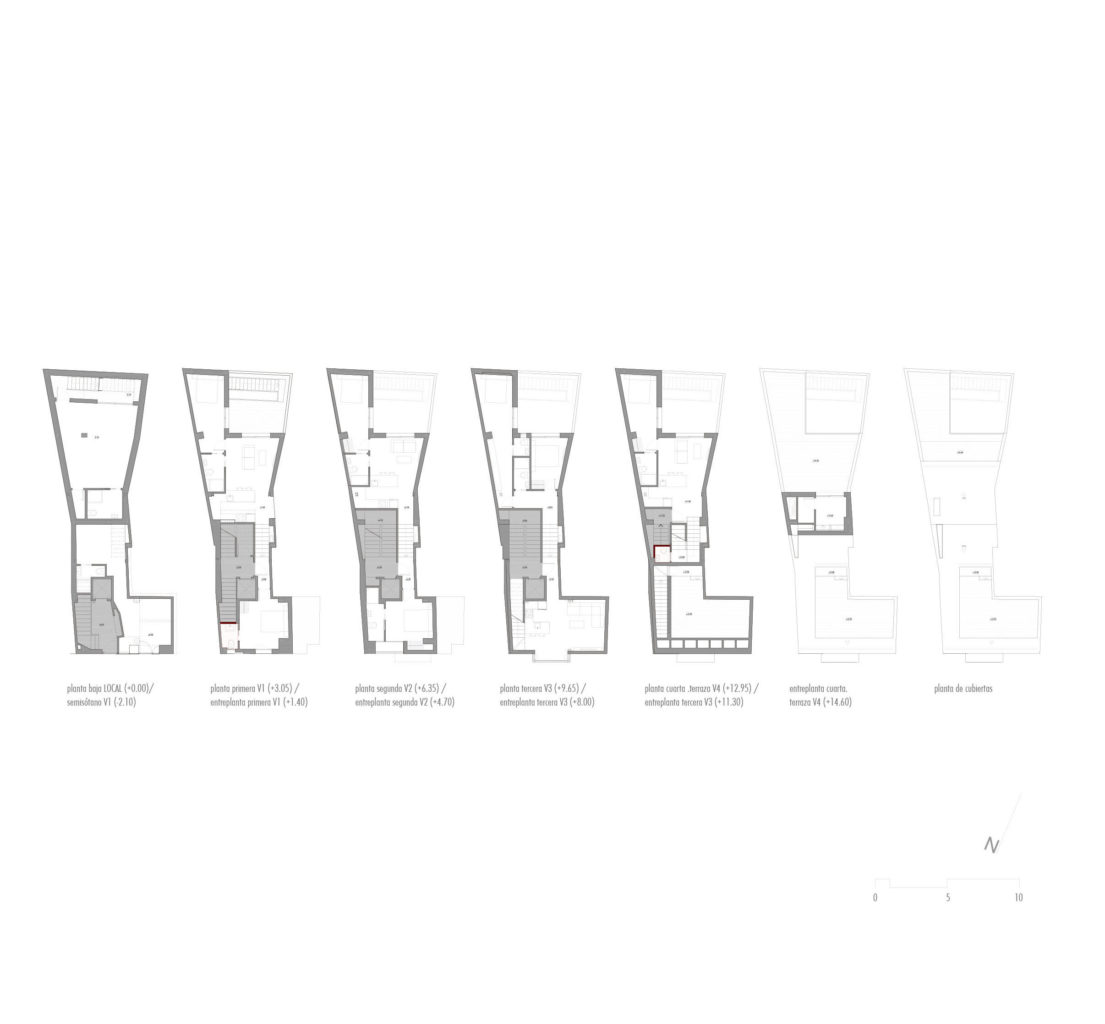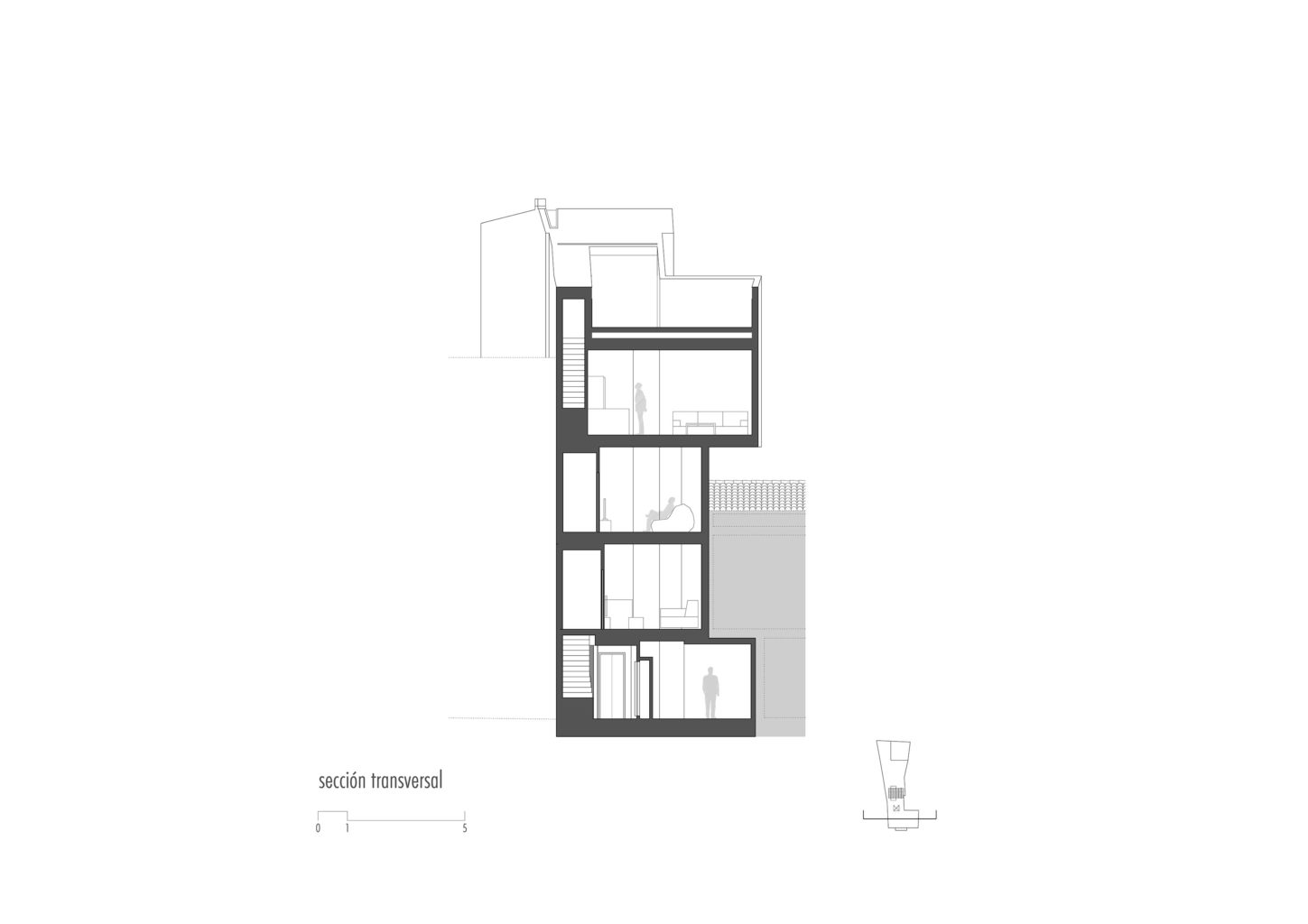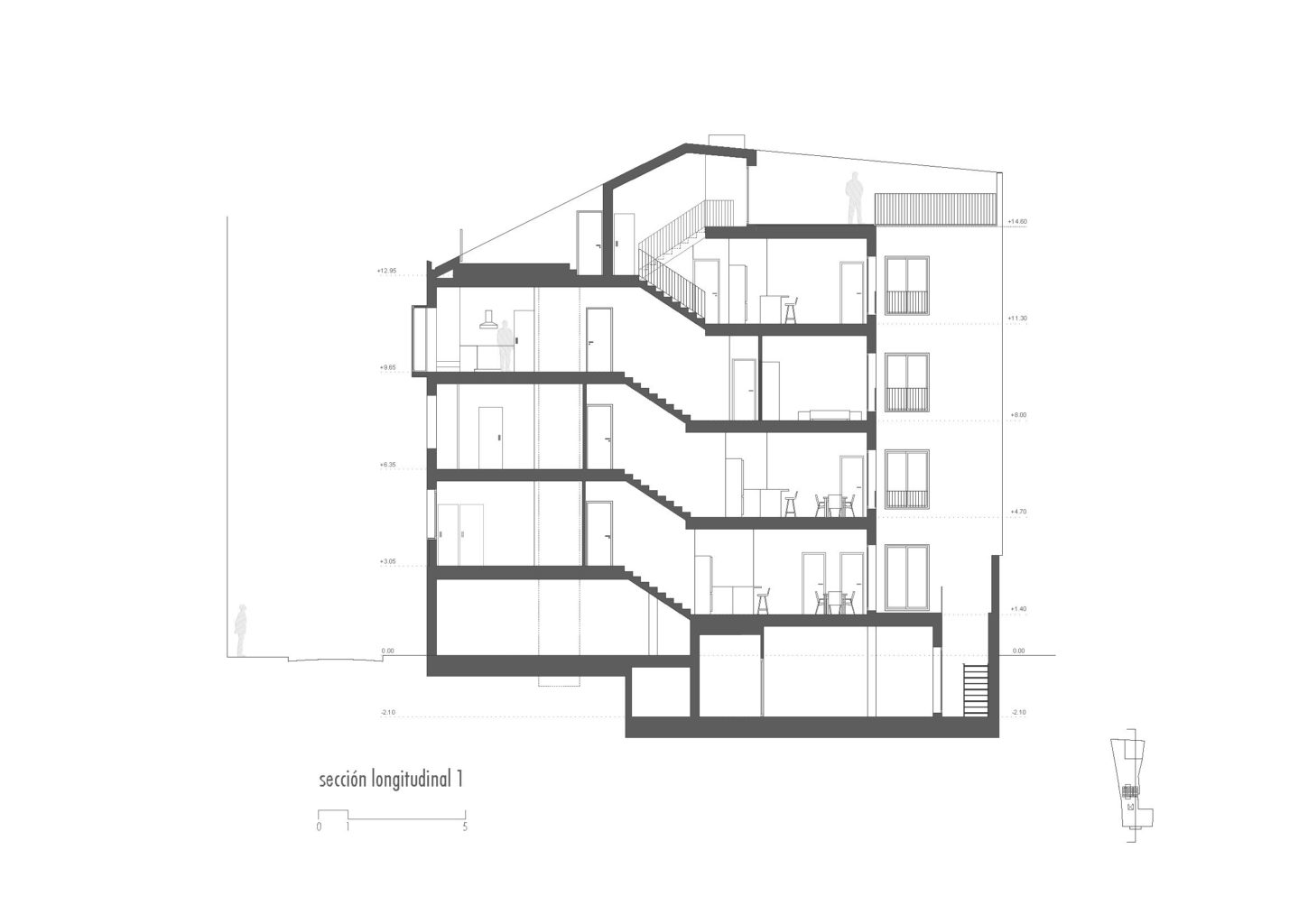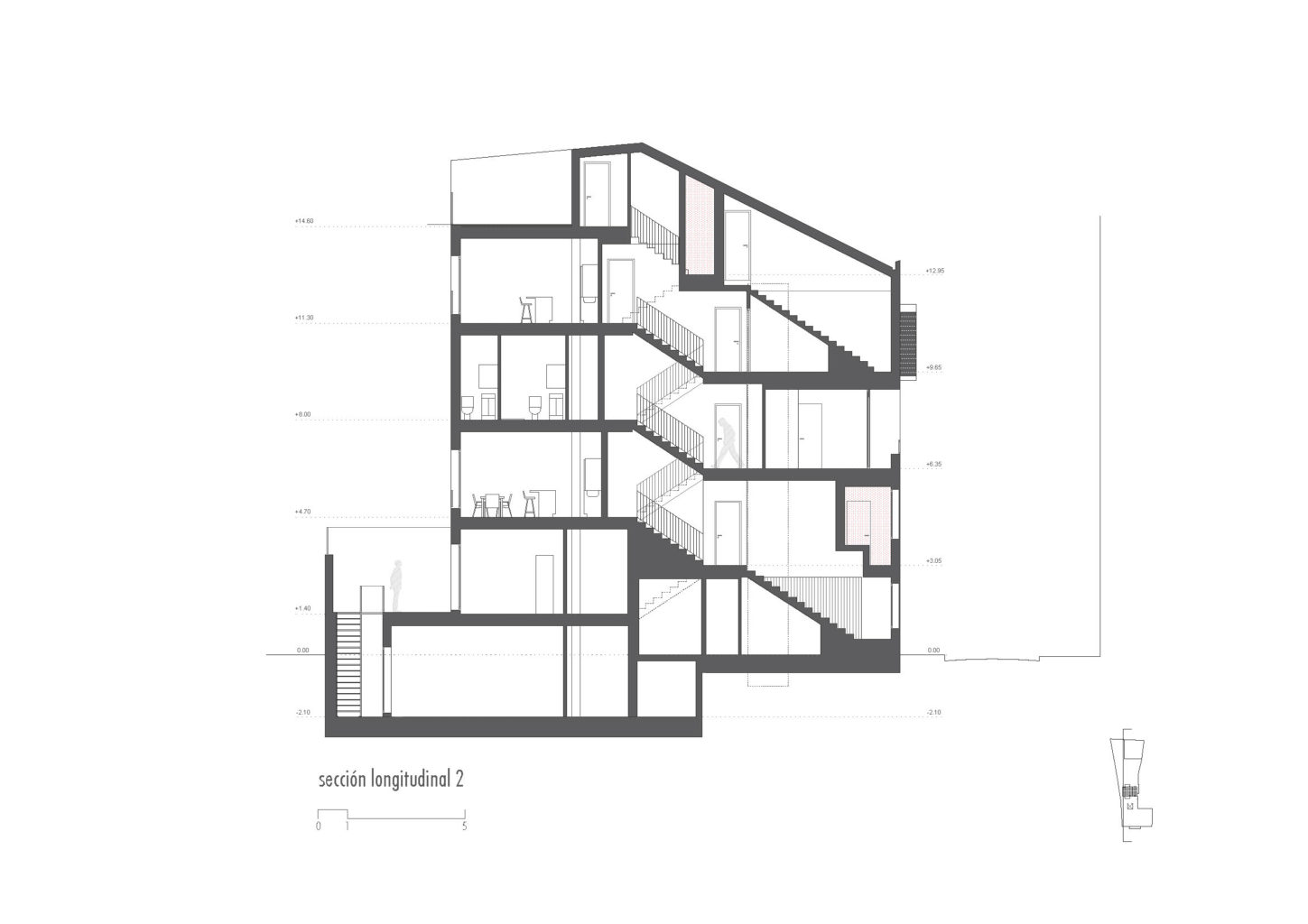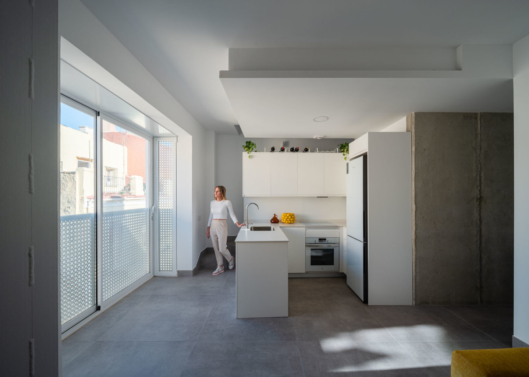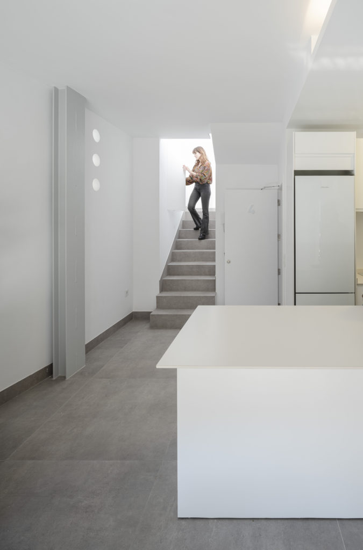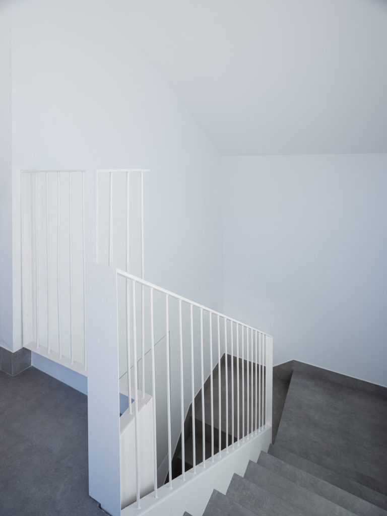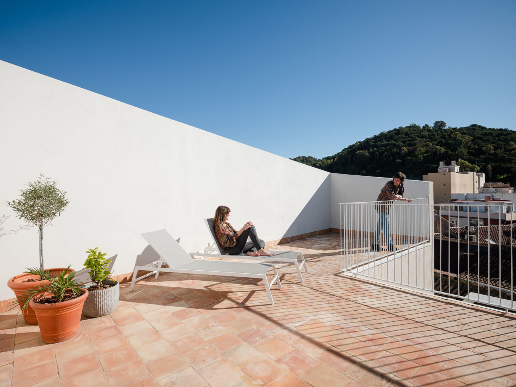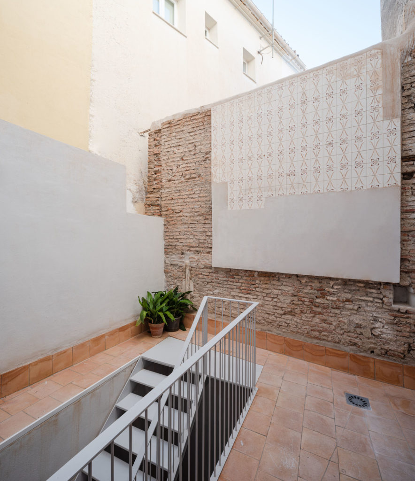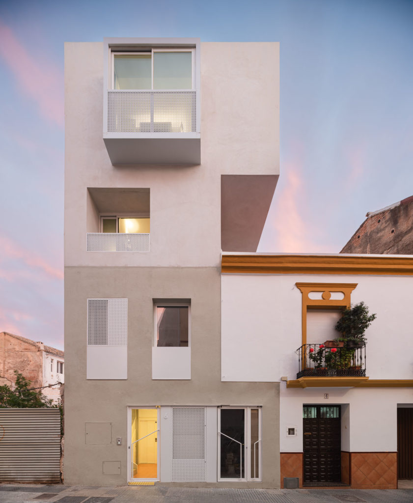
Lagunillas neighborhood. Historical center, Málaga
The part of a building that is notwithin the limits of the property that corresponds to it, but ratherinvades the adjoining plot, is calledengalaberno.This situation is common in some historic citiesin the south of Spain, as is the case of Lagunillas neighborhood in the city of Málaga,where manybuildings fit into each other, overlapping their spaces.
Before the intervention, the plot had a engalaberno on the first floor, on the plane of the onlyfaçade facing the street. Far from reaching an economic agreement with the neighbor to demolishthis historic irregularity, the architecture of the new dwellings of 4 houses integrates the protrusionof the adjoining house and molds its geometry to the strange body, recovering the lower spaceand the above of this for extended residential use. This circumstance produces a uniquevolumetric encounter on the façade that has given rise to the popular name of the Tetris Building.
This is developed on four floors at the front, facing the street, and five mezzanines facing thebackyard. The precise staggering of the heights of the floor and mezzanine slabs generateshouses with two heights, on the first and second floors, and three heights, on the ground and thirdfloors. This set of heights in multiples of 1.65 m allows the construction of a semi-basement at therear and raising the volume up to a fifth height, thus reaching the maximum habitable heightallowed by the regulations at the back of the plot. On the façade, it recovers the height of theground floor plus three, in multiples of 3.30 m, coinciding with the predominant height of the multi-family typologies in the area.
The façade clearly expresses the geometric peculiarity found, refers on the ground and first floorsto the continuity of vertical openings of the pre-existing traditional construction, analogous to theadjacent house, and shows a more contemporary language in the plastic solution and proportionof plant openings. third and fourth.
author: Jose Luis Muñoz location: Calle Lagunillas nº6. Málaga client: Re-activa Properties S.L. tipology: Apartament Block built surface: 377,50 m2. tipología: 4 y un local date project: 2018 date end work: feb 2022 fotography: Fernando Alda collaborators: Daniel Usero Guerrero, Julián Hernández, Angel Aguilera Delgado (arquitects)
developer_ReactivaPropertiesS.L.
construction company _ Comeji S.L. / Reactiva Rehabilitación S.L.
awards: selected work XVI Bienal Española de Arquitectura y Urbanismo 2023
selected work VII Premios Carlos Pfeiffer del C.O.A.Granada 2022
